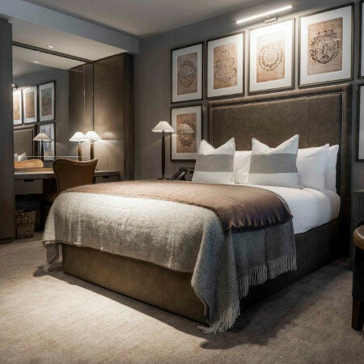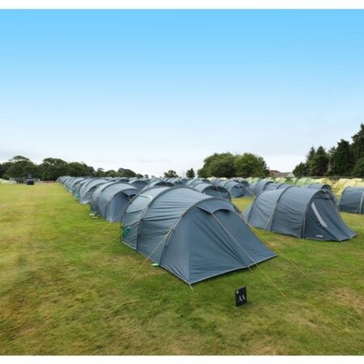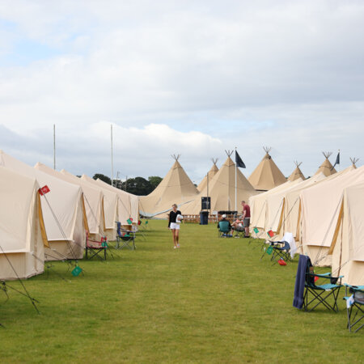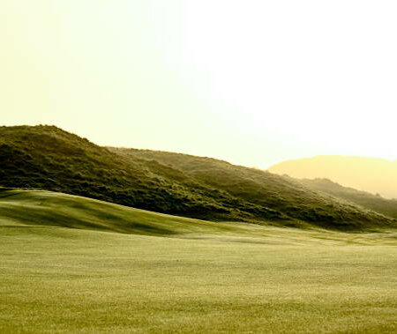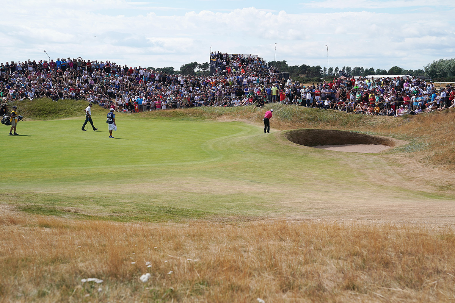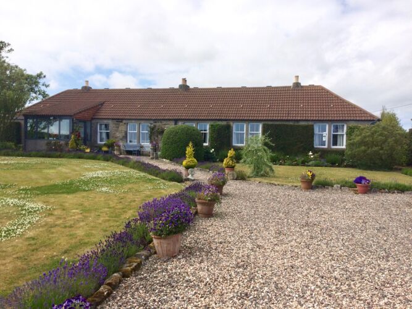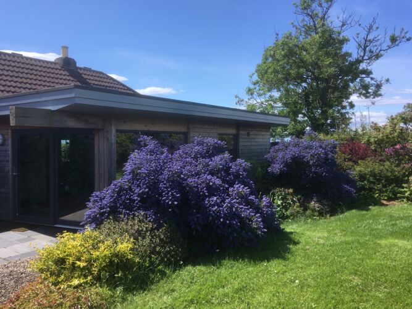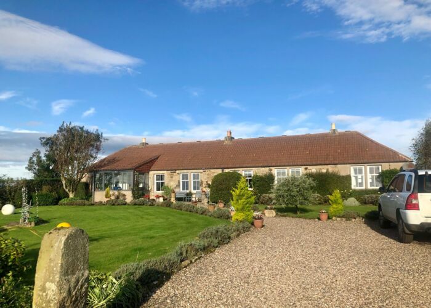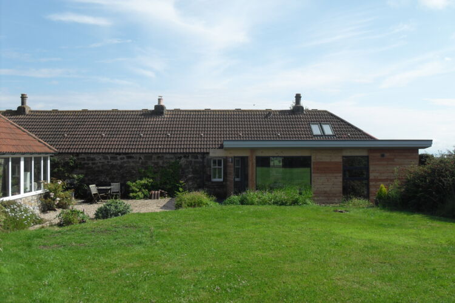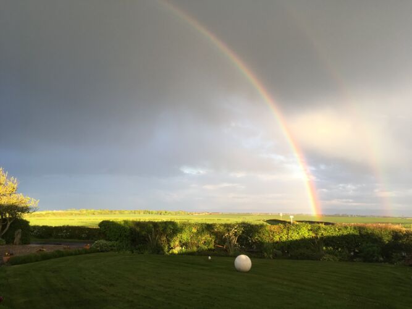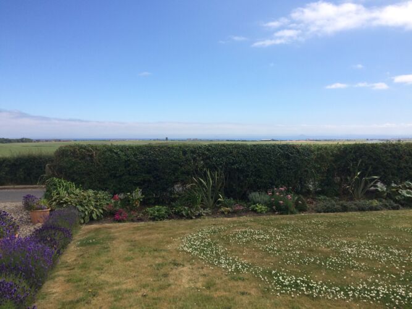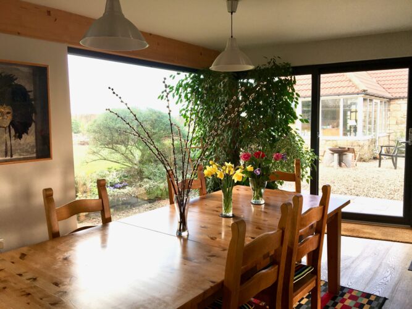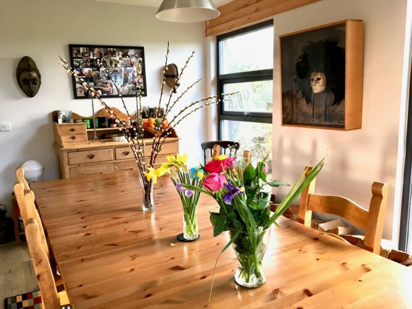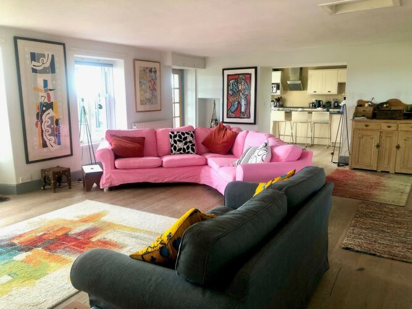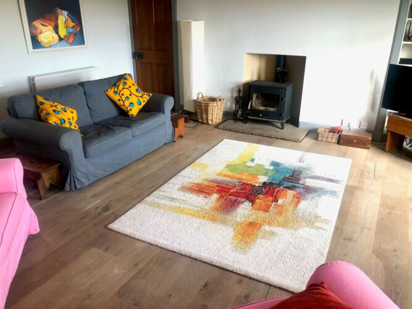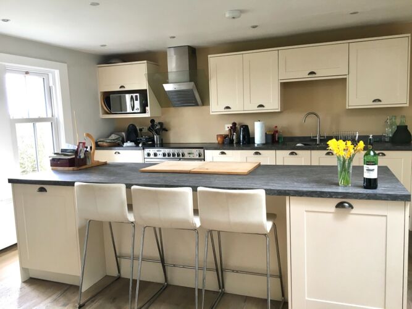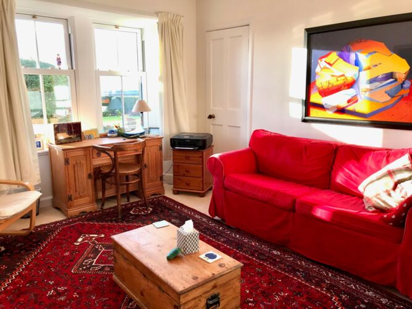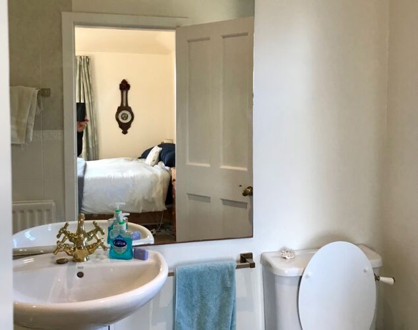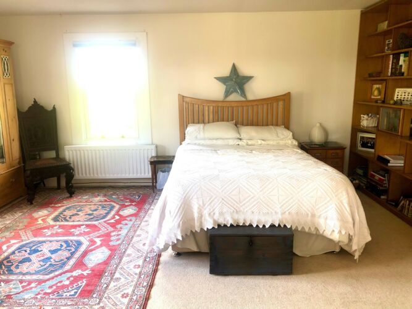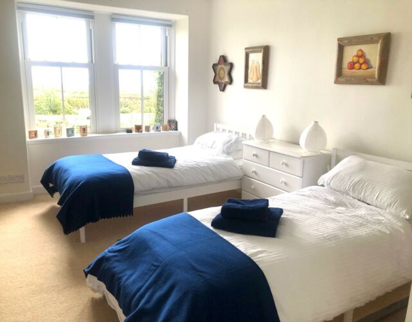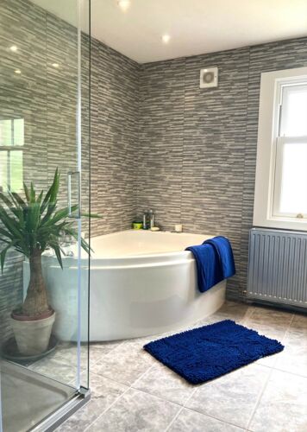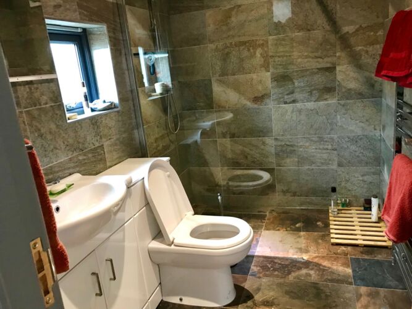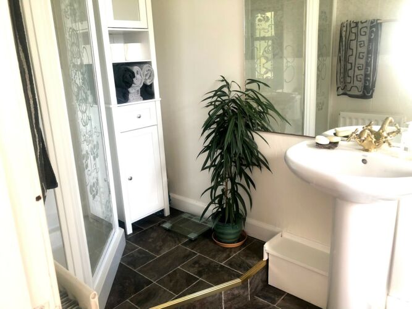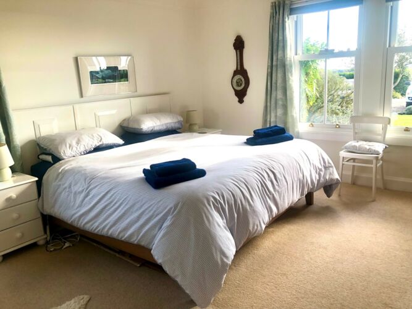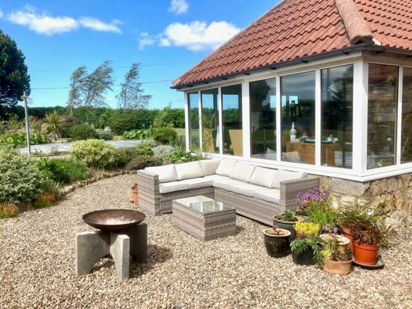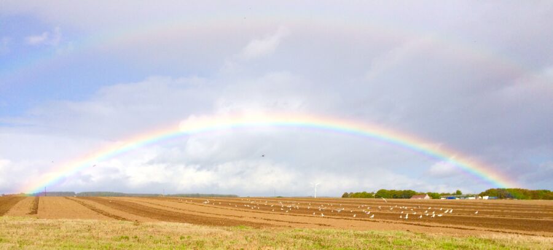Blacklaws Cottage stands alone with spectacular views down to the sea in over an acre of private ground approximately 8 miles from the 18th Green of the Royal and Ancient Golf Course. Originally 2 cottages built in the late 1800s they have been merged, restored, and extensions added to form a large, bungalow-style, modern house. The villages of Kilrenny and Anstruther are 1 and 2 miles away respectively and small shops and pubs are situated there. Views are out to the private grounds and in front magnificent views open out down the Firth of Forth. Blacklaws Cottage houses three spacious double bedrooms, three bathrooms and a large, open plan lounge, dining room and kitchen. All modern facilities are provided, Sky Sports etc. and the heating is through central radiators operated by an environmentally-friendly biomass boiler system but also with a log burning central feature in the lounge. The garden has seated areas and an outdoor fire feature for gathering round in the evenings.
The resident owner is an artist, extensive and varied art work features on the walls throughout the property.
The property is all on one level and comprises of:
- Entrance porch – views to the south, seating area
- Large open plan lounge, dining room and kitchen which contains all modern appliances including built in ovens, dishwasher, microwave, washing machine, tumble dryer, breakfasting island and stools. Lounge with seating for eight, smart TV and feature fireplace with wood burning stove. Open plan through to separate dining room with 8 chairs and table. From the dining room there are sliding doors leading to the large rear garden which features dining area, open air seating in lounge set for eight, a fire pit and barbeque area.
- Back entrance hallway
- Shower room with WC and basin.
Leading from the lounge to sleeping area (all on one level)
- Study with fold down double bed settee. (This room could be made into an extra double bedroom on request and at additional cost.) Views down to the Forth estuary
- Bedroom 1 Twin bedroom with wardrobe, open views down to the Forth estuary and open fields
- Bedroom 2 Large super king size bedroom with built in wardrobes, smart TV, and en suite shower room with WC and basin. Open views to south
- Bedroom 3 Double bedroom, large room with views to the rear and west of the building
- Bathroom – separate shower, bath, basin WC
Outside
- To the rear of the property a large, well laid out, garden with borders and a pond leads up to a wood at the top bordering on the surrounding countryside
- Garden lounge furniture with a firepit and a barbeque area (gas barbeque) with dining table and chairs encourage socialising in complete privacy to the rear
- A summer house is on a separate lawn to the west and a hidden, well stocked, vegetable garden (guests welcome to help themselves to veg)
- To the front of the house two south-facing lawns with borders take the sun most of the day and offering extensive views of the countryside for miles around
- Parking for four cars
Facilities
- Wi-Fi, Sky TV and Sky Sports
